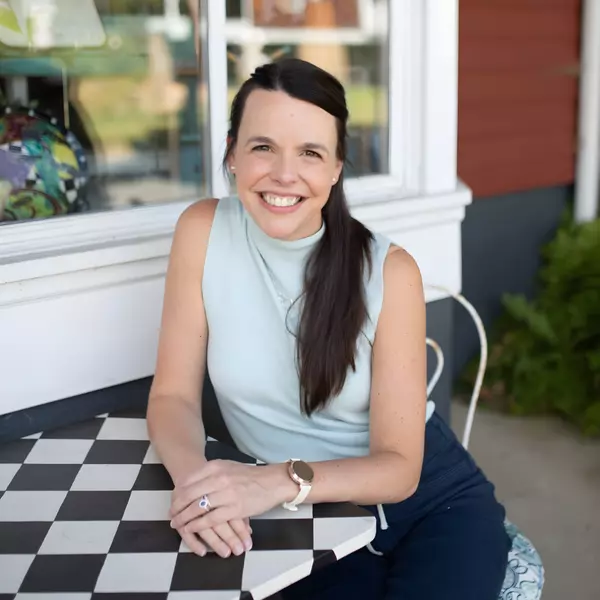
5904 Carver PL Falls Church, VA 22041
2 Beds
1 Bath
1,066 SqFt
UPDATED:
Key Details
Property Type Single Family Home
Sub Type Single Family Residence
Listing Status Active
Purchase Type For Sale
Square Footage 1,066 sqft
Price per Sqft $562
MLS Listing ID 2515634
Style Ranch
Bedrooms 2
Full Baths 1
Construction Status Actual
HOA Y/N No
Abv Grd Liv Area 1,066
Year Built 1925
Annual Tax Amount $5,164
Tax Year 2024
Lot Size 0.455 Acres
Acres 0.4549
Property Sub-Type Single Family Residence
Property Description
Falls Church, VA 22041
Discover the potential of this rare, nearly half-acre property located in one of Northern Virginia's most desirable areas. Nestled in a quiet, established neighborhood, this expansive 19,815 sq ft lot offers endless possibilities for redevelopment, new construction, or long-term investment.
While an existing structure sits on the property, the true value lies in the land — a spacious, level lot surrounded by mature trees and attractive homes. Bring your architect, builder, or developer and imagine what's possible: a custom dream home, luxury estate, or multi-unit redevelopment (subject to county approval).
Highlights:
• Lot Size: 19,815 sq ft (0.45 acres)
• Existing home, carport and shed conveys as-is
• Convenient access to major commuter routes (I-495, Route 7, Columbia Pike)
• Strong property values and continued area growth
• Minutes to Arlington, Alexandria, and Washington, D.C.
• NO HOA
Opportunities like this don't come around often in Falls Church — where land is limited and demand is strong. Whether you're an investor, builder, or homeowner ready to create your vision, this property is your blank canvas.
Offered as land value – bring your imagination and plans!
Location
State VA
County Fairfax
Area 215 - Fairfax County
Direction Follow GPS
Interior
Interior Features Bedroom on Main Level, Ceiling Fan(s), High Speed Internet, Pantry, Wired for Data, Paneling/Wainscoting
Heating Electric, Heat Pump
Cooling Central Air, Heat Pump
Flooring Linoleum, Partially Carpeted
Appliance Electric Water Heater
Laundry Washer Hookup, Dryer Hookup
Exterior
Exterior Feature Storage, Shed, Paved Driveway
Fence None
Pool None
Roof Type Shingle
Garage No
Building
Lot Description Cul-De-Sac
Story 1
Foundation Slab
Sewer Public Sewer
Water Public
Architectural Style Ranch
Level or Stories One
Structure Type Aluminum Siding,Frame
New Construction No
Construction Status Actual
Schools
Elementary Schools Bonnie Brae
Middle Schools Franklin
High Schools Herndon
Others
Tax ID 0614-21-0018
Ownership Individuals







