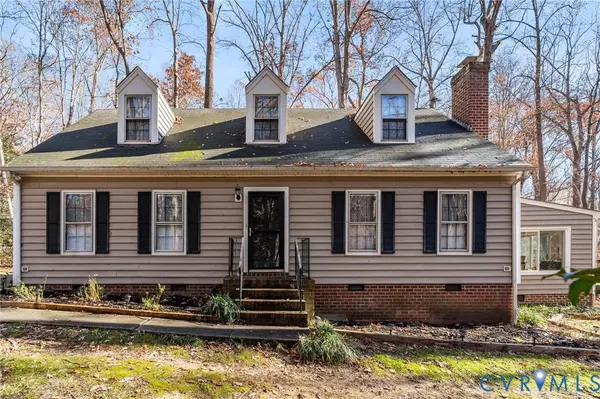
8196 Flannigan Mill RD Mechanicsville, VA 23111
4 Beds
2 Baths
2,004 SqFt
UPDATED:
Key Details
Property Type Single Family Home
Sub Type Single Family Residence
Listing Status Active
Purchase Type For Sale
Square Footage 2,004 sqft
Price per Sqft $187
MLS Listing ID 2531936
Style Cape Cod
Bedrooms 4
Full Baths 2
Construction Status Actual
HOA Y/N No
Abv Grd Liv Area 2,004
Year Built 1978
Annual Tax Amount $1,327
Tax Year 2025
Lot Size 3.000 Acres
Acres 3.0
Property Sub-Type Single Family Residence
Property Description
Step inside to a warm and inviting family room with a brick/gas fireplace, ideal for cozy evenings or casual gatherings. The kitchen with an eat-in dining area provides plenty of space for home-cooked meals and everyday living.
This Cape offers versatility according to your lifestyle with two bedrooms and a full bath on the main level, accommodating comfortable first-floor living. Upstairs, two additional bedrooms and another full bath provide added privacy, and the larger bedroom is an appealing option for those who prefer a more spacious primary retreat. A bright sunroom extends the living area and opens directly to the deck, perfect for unwinding and enjoying the privacy of your surroundings. Outside, the property includes a carport and two storage sheds for tools, equipment, or hobbies—practical amenities on this expansive property surrounded by mature trees.
If you're seeking privacy, acreage, and classic Cape charm in the heart of Mechanicsville, this home is ready to welcome you. Schedule your tour today.
Location
State VA
County Hanover
Area 44 - Hanover
Rooms
Basement Crawl Space
Interior
Interior Features Bedroom on Main Level, Ceiling Fan(s), Dining Area, Eat-in Kitchen, Fireplace, Laminate Counters
Heating Electric, Heat Pump
Cooling Central Air
Flooring Laminate, Tile, Wood
Fireplaces Number 1
Fireplaces Type Gas
Fireplace Yes
Appliance Dryer, Dishwasher, Electric Water Heater, Gas Cooking, Microwave, Oven, Refrigerator, Stove
Exterior
Exterior Feature Deck, Storage, Shed, Unpaved Driveway
Fence None
Pool None
Roof Type Composition
Porch Deck
Garage No
Building
Sewer Septic Tank
Water Well
Architectural Style Cape Cod
Level or Stories One and One Half
Additional Building Shed(s)
Structure Type Drywall,Frame,Vinyl Siding
New Construction No
Construction Status Actual
Schools
Elementary Schools Battlefield
Middle Schools Bell Creek Middle
High Schools Mechanicsville
Others
Tax ID 8765-53-4458
Ownership Individuals
Virtual Tour https://richmond-homes-photography.aryeo.com/videos/019aa1e7-4572-73af-ab47-ebeb06c194cb







